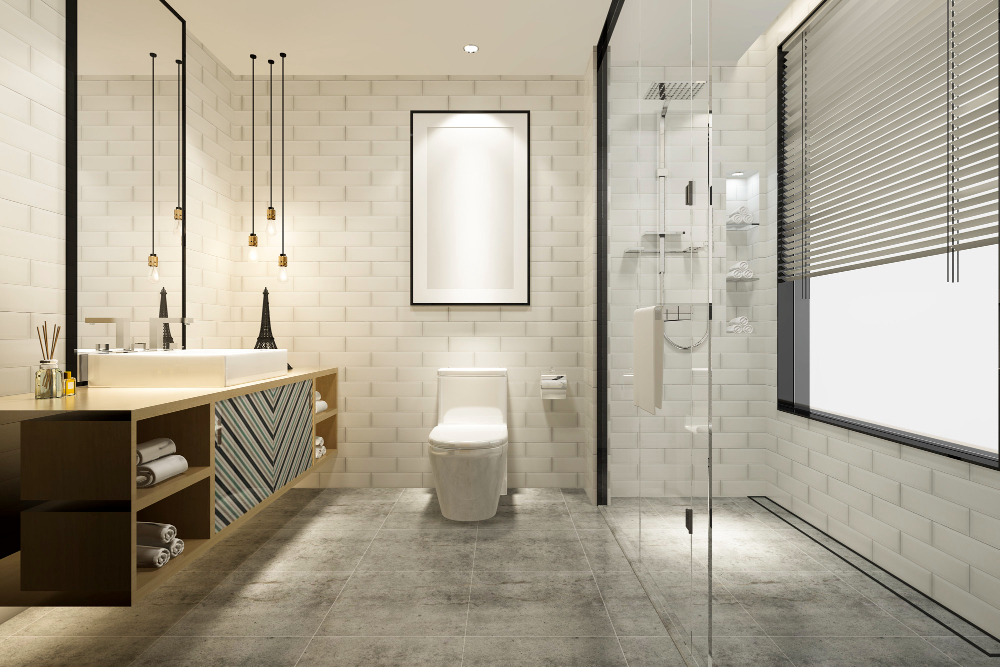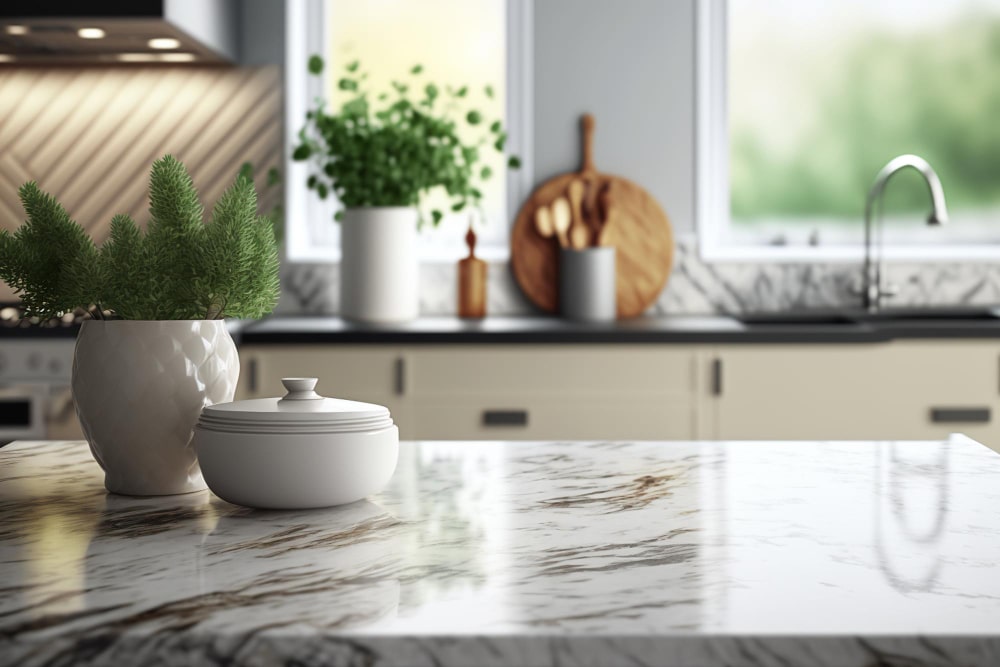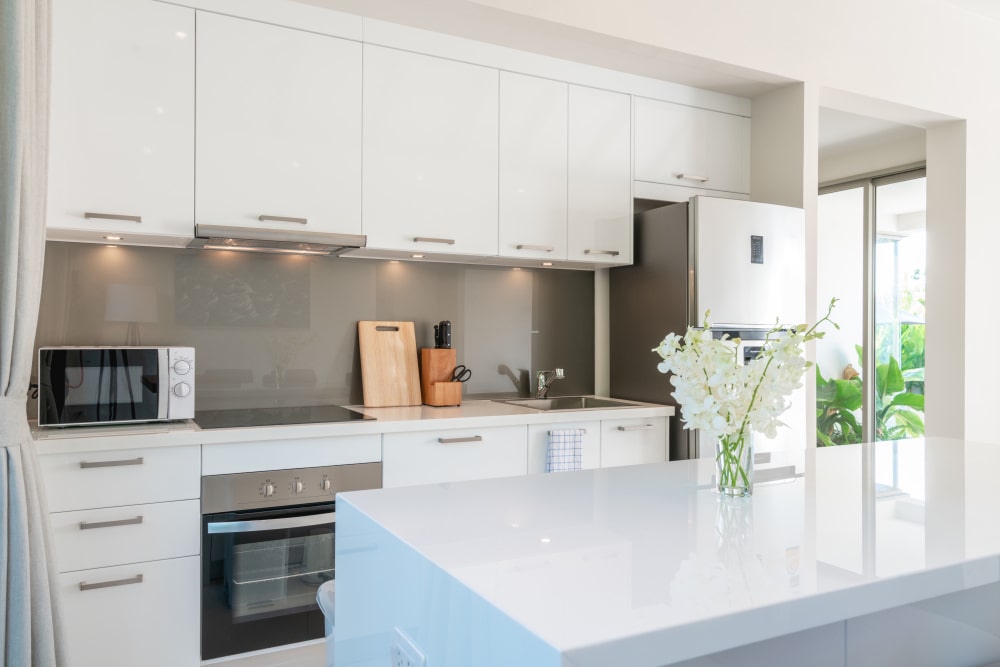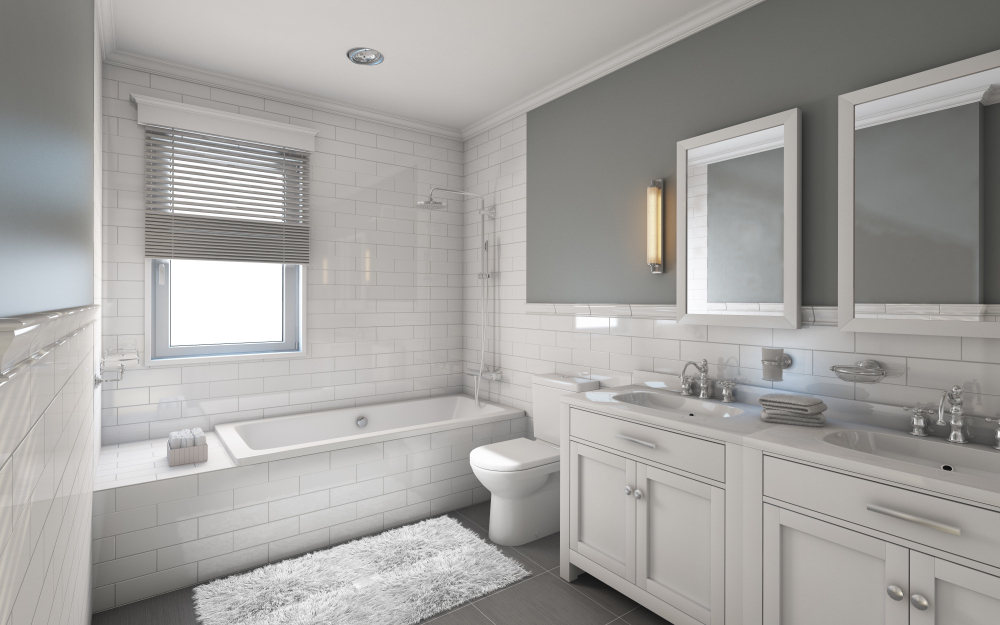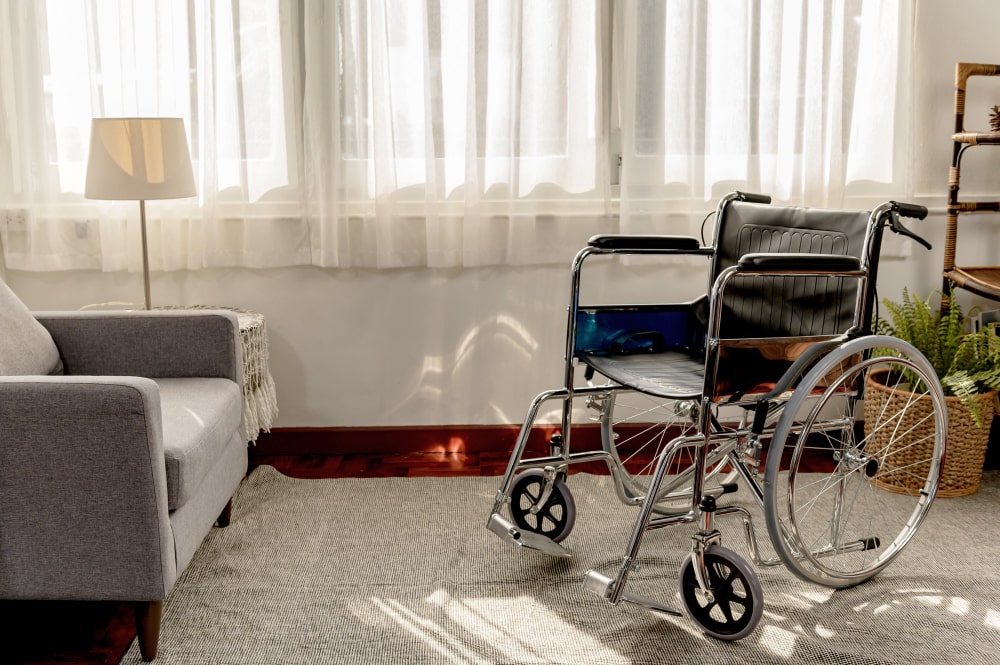The Importance of Bathroom Ventilation for Your Home
Bathrooms are essential spaces in our homes where daily routines and relaxation intersect. However, these areas prone to high humidity and unpleasant odours, which can lead to various issues if not managed properly. We emphasise the critical need for effective ventilation to maintain a healthy, comfortable and mould free environment. So in this article, we’ll explain the importance of bathroom ventilation and its benefits as well as some essential tips for maintaining optimal air quality in your home.
The Role of Bathroom Ventilation
Effective bathroom ventilation is not merely a luxury but a necessity for several compelling reasons:
1. Moisture Control
These rooms are hotspots for moisture due to showers, baths and sinks, and without adequate ventilation excessive moisture can accumulate, leading to mould growth, peeling paint and even structural damage over time. By controlling moisture levels with the adequate ventilation, it helps prevent these potential issues.
2. Odour Management
Bathrooms can develop unpleasant smells and with proper ventilation it can help dissipate these odours, ensuring a fresher and more inviting atmosphere. This is particularly important in maintaining the overall comfort and cleanliness of your home.
3. Health and Comfort
Excess humidity can also lead to discomfort, skin irritation and respiratory issues. Proper ventilation enhances indoor air quality, reducing the risk of such health problems and improving the overall well-being of your household.

Bathroom Ventilation Options
When it comes to bathroom ventilation, homeowners have several effective options to choose from, with exhaust fans being perhaps the most common solution. These fans efficiently remove moisture and odours, maintaining a dry and fresh environment. There are also available in various sizes and styles which can be tailored to fit different room sizes and aesthetics, offering flexibility in design and functionality.
Another excellent option for ventilation is the installation of windows. Ventilation windows allow for natural airflow, helping to expel moisture and odours without relying on mechanical systems. For added privacy, you might consider using frosted or obscured glass. This simple addition can make a significant difference in maintaining air quality.
The Benefits of Bathroom Ventilation
The advantages of proper ventilation extend beyond mere moisture control with one of the most significant benefits being mould prevention. By minimising moisture accumulation, proper ventilation significantly reduces the risk of mould and mildew growth on walls, ceilings and fixtures. This not only protects the structural integrity of your home but also prevents potential health hazards associated with mould exposure.
Increased comfort is another notable benefit as it helps maintain a comfortable and fresh atmosphere in the bathroom, making daily routines much more pleasant. A well-ventilated bathroom is also more inviting and enjoyable to use, contributing to a better quality of life for everyone in the household.
Maintenance and Upkeep
Maintaining your bathroom ventilation system is crucial to ensure its long term effectiveness, making regular cleaning essential. You should periodically clean the exhaust fan’s grille and housing to remove dust and debris that may impede airflow as this simple maintenance task will help to maintain optimal performance and extends the fan’s lifespan.
If your exhaust fan has a filter, replace it as recommended by the manufacturer. Keeping filters clean ensures that the fan operates efficiently and maintains good air quality in your bathroom. Additionally, inspect and clean the exhaust ducts as needed to prevent blockages and ensure proper airflow.
Functional and Well Ventilated Bathroom Design
Bathroom ventilation is a fundamental aspect of maintaining a comfortable, healthy and durable home environment. Whether you opt for exhaust fans, natural ventilation or a combination of both, prioritising proper ventilation is essential component to a functional space. Additionally we are available to provide you with professional advice and bathroom installation services, just contact us today to see how we can enhance your bathroom space.

