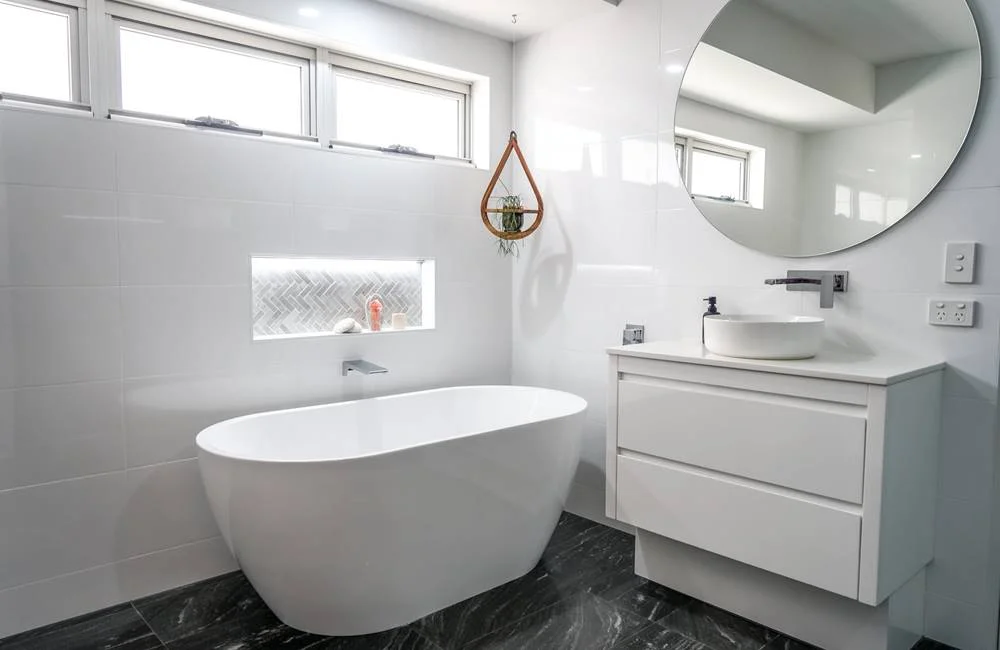Most homeowners will likely renovate their bathroom and their kitchen during their lifetime either for their own benefit or to sell their house. There are many tips out there on the internet, and many mistakes to avoid, but we’re going to focus on the big ones that will help you plan your renovation with a professional company more easily.
This is your first and biggest question. It will mean the difference between using a professional bathroom renovation company or not. The obvious reason to do it yourself is to save money, but making the following mistakes could mean that the opposite actually happens, let alone the time and stress involved in messing it up.
The benefits of using a company with expertise and a great reputation are obvious, but even if you’re a decent home handyman and enjoy a tough project, getting it wrong or even just not ending up with what you planed can be a disaster.

A decent professional company will instantly be able to spot planning mistakes and correct them, but most people want to plan it themselves and, in order to save some time, will make plans before they contact a bathroom renovator. Planning the space and prioritising how you use it is vitally important.
Think about who will use it (not just yourself, but kids, elderly relatives etc) and what for (showering, bathing, relaxation, post sporting activities as well as getting ready for work etc). Depending on the size, like a kitchen, you should think about foot traffic, so that more than one person is able to use the bathroom at a time.
Lastly, don’t move things for the sake of it, especially baths as we shall see next…
This is another biggie. There’s ultimately nothing wrong with removing the bath if you want more space and already have a separate shower, but removing it for the sake of it or worse, moving it to a wall or position that isn’t suitable will not only affect the rest of the layout but also increase costs due to the extra plumbing and waterproofing work that will be required.
If you’re adding a shower, or even a bath then this will increase the need for adequate ventilation. Even if you’re not, your new layout could restrict ventilation too. If the bathroom is going to get a lot more use in the next few years (by having kids for example) then adequate ventilation is an absolute necessity otherwise damp can set in bringing with it anything from health hazards to bad smells and damage. Windows are the normal source for ventilation but consider an extractor fan if you think your ventilation capacity might be outstripped.
Lighting is easily the most overlooked area of bathroom design, and we don’t just mean the electrical kind. Windows will play a major part in how light and airy your bathroom feels. Lighting creates mood and feeling, from natural practical daylight to low level ceiling lights for relaxation to face framing lighting for makeup application. Lighting is also a major factor in how big your bathroom feels (obviously not how big it actually is), the feeling and mood your living spaces create play a big role in their satisfaction.
Fill out the form below to schedule a time for us to contact you.